Finally! The Big Reveal
My loyal readers have had to contend with me waffling about ‘industrial this’ and ‘Georgian that’ for a few months now. This isn’t because I tend to randomly waffle about these subject areas – as part of my research for the current (and as of 4am this morning; submitted) module of my degree course.
So, without further ado it gives me great pleasure to finally post snippets of my research work, the technical aspects of my work and the renders that I created in support of the various design concepts for this space.
This particular blog post is going to be more about the ‘visual’ and less about the ‘theory’ because I’m sick of the sight of words at the minute. And I’m usually all about the words. But not today; staying up until 4am desperately trying to finalise your coursework and typing like a mad woman when you have to get up for work 4 hours later is no joke. So on that note, I’ll let my work do the talking. Think of this as a story board explaining the journey of my design process from day one.

This is the property (County House) that turned my life upside down. OK, you might think this is a tad melodramatic but my eye bags would disagree.

This is the Client Brief. All us ‘designers’ need one; want one and crave one. Just give it to us dammit!
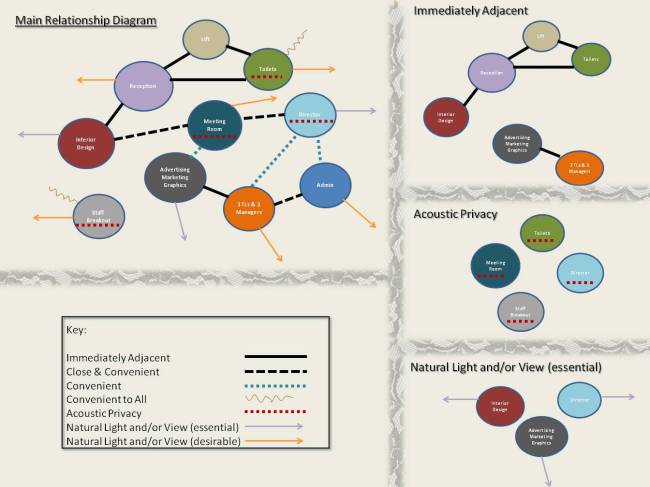
Isn’t this pretty? It’s called a Relationship Diagram. It helps to pull together the various requirements of each space and their relationship to one another. Notice the lace detail? Nice.

We all need inspiration. Yes, even designers. These images illustrate industrial inspired office space.

Another illustration of the reception area and in particular the design of the reception desk with factory inspired pendant lighting (and exposed brick).

This is called a Schematic and is the first stage in the more technical aspects of the design process. It involves application of block diagrams that represent space usage. I had to do 3 of these and then choose my preferred schematic (which is this one, though there was a slight change to the final technical floor plan).

And this is what caused me so much frustration, pain and misery!! This little box that contained more tiny little boxes!! But this just isn’t any ordinary little box; it’s a technical floor plan and EVERTHING in this space has been designed taking into consideration all the necessary Anthropometric Data and Disability Discrimination Act guidelines to the nearest mm!!! I kid you not.

And this is the final technical floor plan of the first floor. Before I was able to devise these final plans I had to complete 3 development sketches. Being an Interior Design degree student ain’t easy.






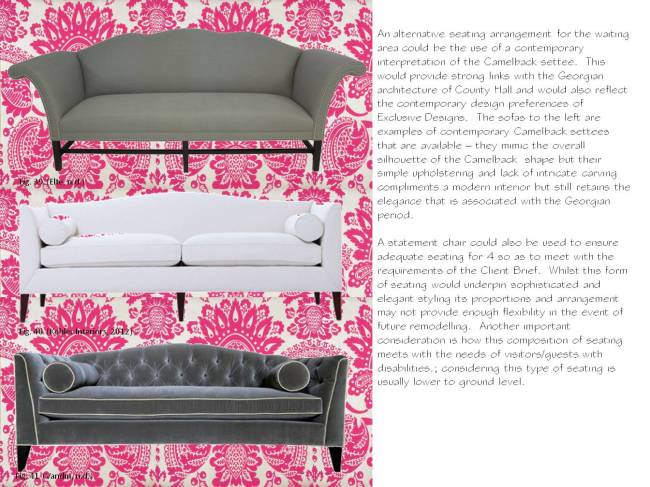
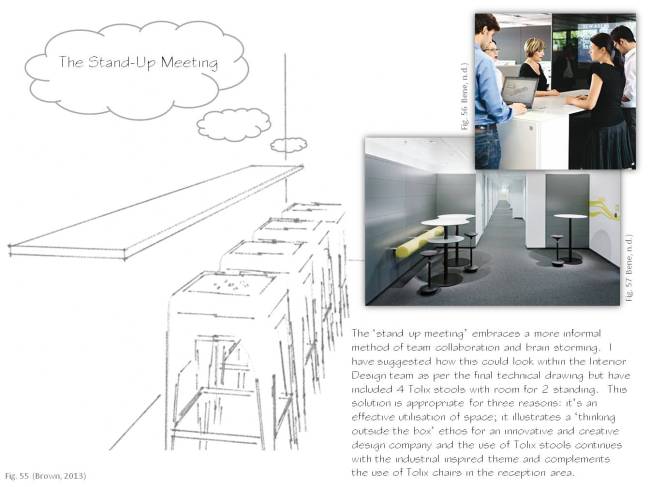

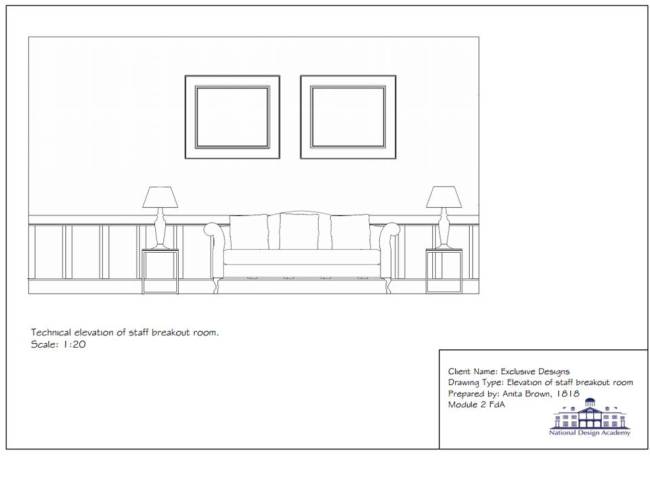
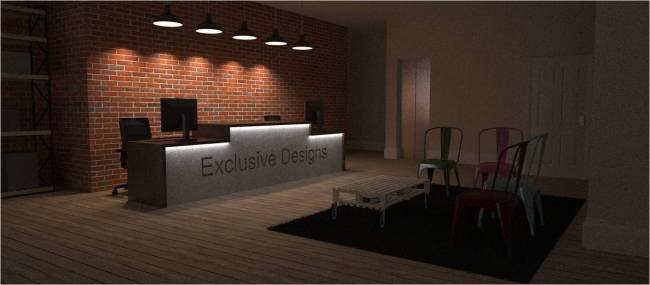
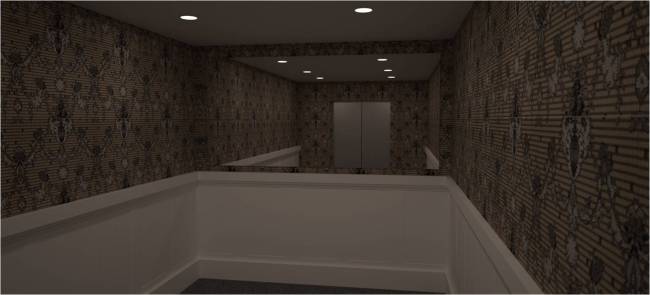
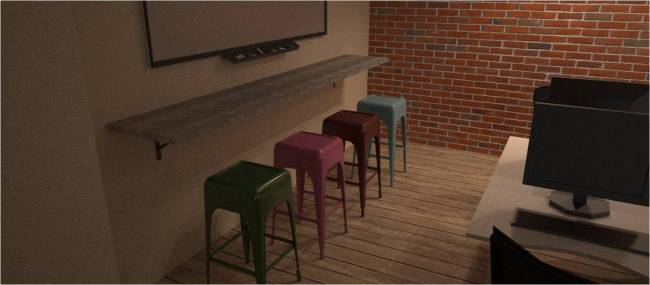







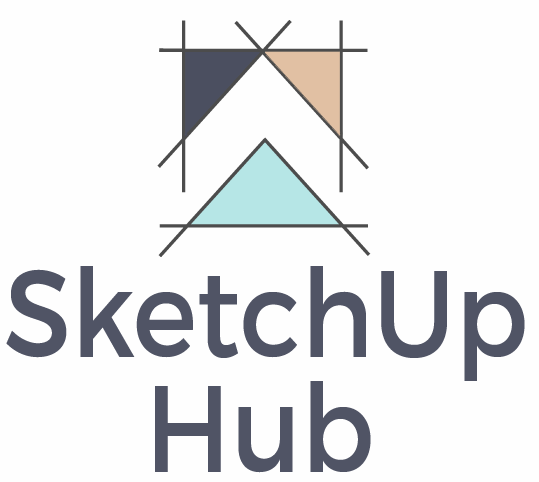

17 Comments
Great work Anita! See you on Module 3. Melissa 😉
LikeLike
Hey Melissa, thanks! It took long enough!! So glad to see the back of that module!! How are you getting on?
LikeLike
Hey Anita, I getting on good thanks. I feel more inspired, as I was thrilled to bits with my results from the Space Planning Module. I am similar to yourself in terms of the amount of effort I have invested into the software to acheive such a professional finsh. Blood, sweat & tears come to mind! Believe it or not, I quite enjoy AutoCad now!! Now back to work with the Historical stuff, I have found a beautiful Gothic mansion near where we live, so I have an appointment with the owner next week, so looking forward to that. 🙂
LikeLike
Meant to type I AM getting on good thanks. (Can’t see an edit button on here).
LikeLike
Hi neets, this is amazing, if you don’t get an “A” for this, I would seriously be changing my tutor!! x
LikeLike
Awh, Lorraine that means so much coming from you! Thank you. I worked my ass off towards the end. There’s a few things I’m still not completely happy about (with the elevations) but hey, we’re only human right?! x
LikeLike
Well Done Anita looks Amazing definitely deserve an A, I am trying to teach myself Maxwell Render at the moment – any resources that you used to help you master it?
LikeLike
Thanks Tracy. I’m not sure that I’ve ‘mastered’ it but I’ve definitely got a better understanding of Maxwell Render. Unfortunately there are no online resources to assist in the self-teaching of Maxwell Render. It’s mainly all trial and error I’m afraid 😦
LikeLike
Melissa, well done on getting your well deserved marks for module 2!! 🙂
LikeLike
Thanks Anita.;-)
LikeLike
This is lovely! Really good work. Cant wait to start doing this myself 🙂
LikeLike
Thanks Alice! 😉
LikeLike
Your work is amazing!!
I hope you don’t mind me asking but what software did you use to do your schematics and technical floor plan?
Thank you xx
LikeLiked by 1 person
Hi Sarah, thank you. I’m glad you liked it! For this project I used AutoCAD for the schematics and technical floor plans. For the elevations I used SketchUp. Hope this helps!
LikeLike
Hello Anita 🙂 I have just subscribed to your blog, and love your work. I am at the NDA (distance learning) and have started with Space planning, module 2. I only have one question for you, how did you manage to master all the programs and do the assignments simultaneously? I cant seem to get my head around AutoCAD :D.
Thanks
Georgina
LikeLiked by 1 person
Hi Georgina! Thank you for subscribing to my blog – welcome aboard! 🙂 I gotta admit, it was difficult to study, work full time AND try to get to grips with the various CAD applications but I persevered (I spent entire weekends practising AutoCAD, SketchUp or Maxwell Render). I can’t emphasise enough how important it is to continually practise!! I used a lot of YouTube tutorials and if I can do it, YOU can too! Keep at it and stay in touch!
Good luck with your studies 😉
Anita
LikeLike
Thanks Anita I know what you mean I’m in the same situation studying and working a full time job, but you are right its all about practice though there are times I really want to break my notebook from frustration, its so painful!! 😀 Its good to know that I am not alone, that you have been there and others are going through exactly the same thing. 🙂
LikeLike