SketchUp Tutorials for Interior Design
Throw out your scale ruler!
Stop using that complex CAD software!
And start using SketchUp to create your floor plans, furniture layouts, lighting plans and elevations quickly, accurately and professionally!
We’re on a mission to help Interior Design professionals and students, learn the fundamentals of SketchUp for the ultimate benefit of their business (and studies).
SketchUp is an amazingly intuitive and user-friendly interface, that will allow you to create floor plans and window treatment elevations (and print them to scale!), in a matter of minutes!
Our SketchUp online learning platform will show you, via HD and mobile responsive video tutorials, how to conquer SketchUp, so that you can improve your entire workflow and enhance client presentations by producing accurate floor plans, FAST!
COURSES AVAILABLE
We did our homework!
We were STUNNED that 60% of Interior Designers (and students) we surveyed, still create floor plans by hand! No, just NO!
It’s simply inefficient and impractical, in today’s fast paced, digital world, to create floor plans by hand. You know this, we know this and the teddy bear that sits on top of my chest of drawers, KNOWS this!

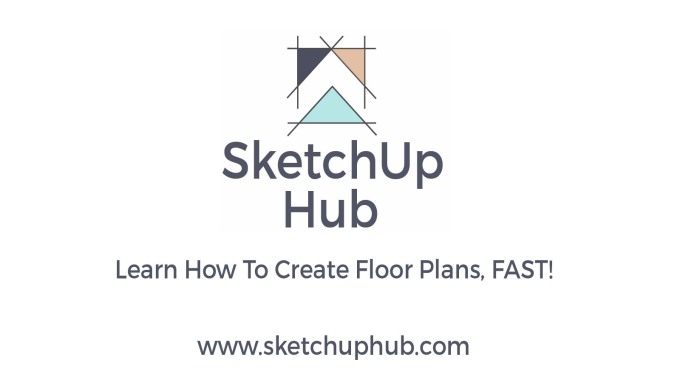
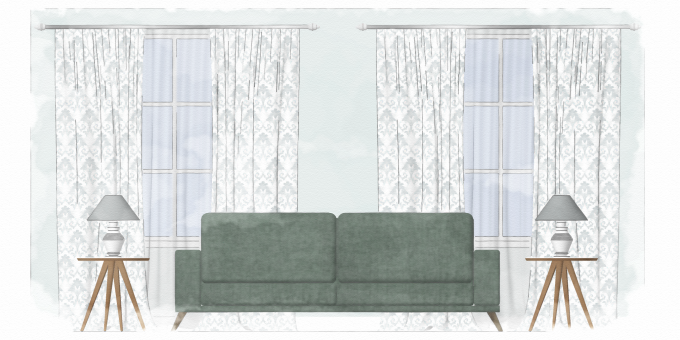
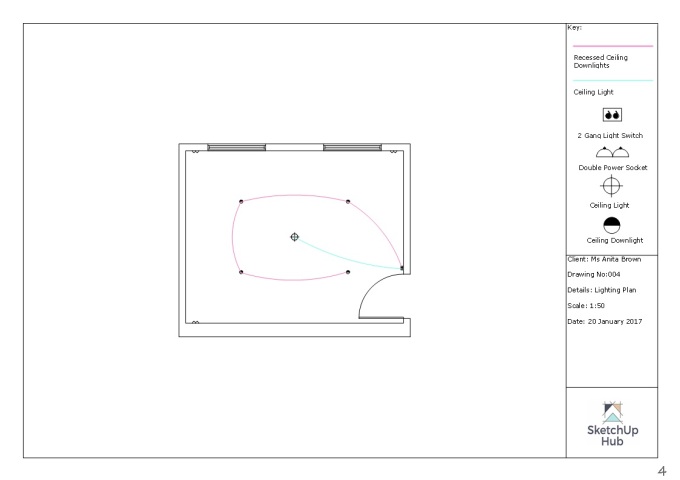
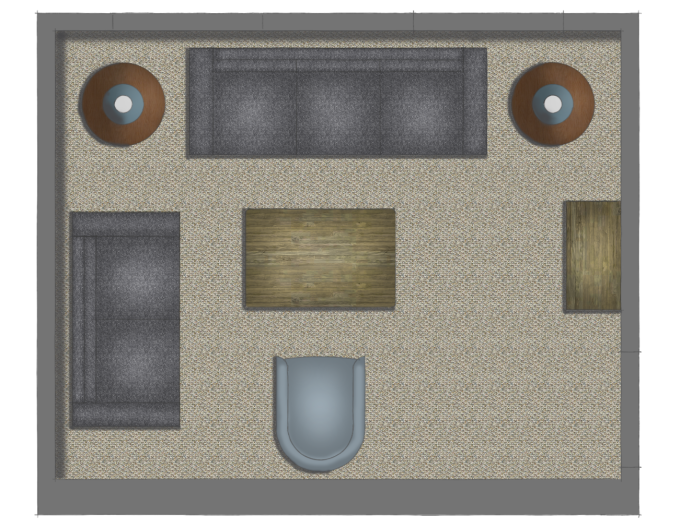
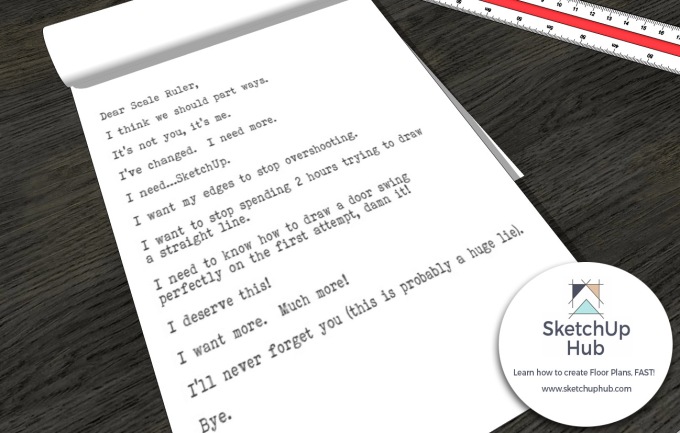






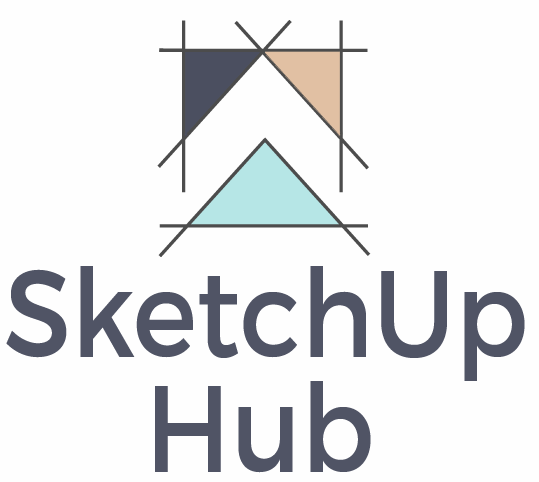

4 Comments
Hi Anita ,
i’m Ryan Rymer we briefly chatted about certain things on the NDA Facebook group. Is there anyway you could upload a video on how to create floor plans on sketchup please?. Found these videos a great help and think that one would be too.
regards.
LikeLiked by 1 person
Hi Ryan!
Yes, I remember you! I’m glad you found the tutorials useful. Yes, I’ll produce a tutorial on how to create a floor plan using SketchUp! I’ll let you know when it’s been uploaded 🙂
Anita
LikeLike
This is awesomeeee! the tutorial was very thorough and easy to understand which I like. more beginners 3d sketch up like a full living room or a kitchen
LikeLiked by 1 person
Hi Paula, glad you found my tutorials useful and thank you for your suggestions!
LikeLike