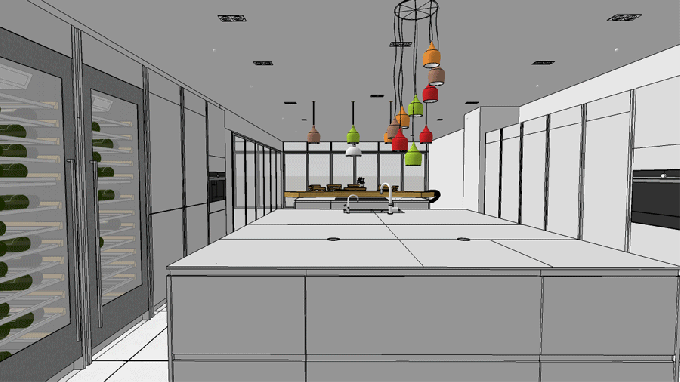Ulster Tatler Interiors 3D Challenge
I haven’t set myself a 3D Visualisation challenge in such a looooooong time. You remember my Ideal Home magazine challenge, right? To recap, I replicated the front cover using 3D software.
I decided to undertake a similar exercise but used a local Interior Design magazine called Ulster Tatler Interiors. It’s a very well known publication in Northern Ireland (NI) that delves into all things interiors related, including features on up and coming Designers, readers’ homes and updates on the NI business/social scene.
The very modern and sleek kitchen on the front cover, was the work of Poplar Design, by Caroline Higgins. Check out more of Caroline’s work here.
As always, I did a few squats, neck rolls and cracked a few knuckles before getting to work on my new 3D challenge.
Let’s get a few things straight about this type of project: I’ve absolutely no knowledge of the dimensions of the interior, including the designs contained within it. The 3D model is constructed by eye using the image published by the magazine. This is much more tricky than you’d think! I’ve also no knowledge of the external (environment) lighting, nor the set up that was used by the photographer (including any image editing). With all of the above in mind, there will be slight inaccuracies when comparing the original with the replicated 3D visual.
Let’s take a look at the final image!
The strange shadows on the centre island (of the original) did have me stumped, I could have edited my version so they would match but I decided to stay true to my 3D visual (and to be honest, I prefer my replication). Biased? Absolutely.
I’ve decided to include the wireframe of my 3D model to appease the doubters out there (you know who you are!), to prove that I did indeed construct this space in 3D world, and didn’t simply edit the original image.
BOOM!
And just for added verification, here’s an awesome GIF of a very quick walkthrough!
The point I’m trying to make with this post, is that you can NEVER underestimate the accuracy and realism of photo-real 3D Visualisation. If Ulster Tatler Interiors used my replication instead of the original, its readers would have been none the wiser.
The transparent benefits of 3D Visualisation for Designers, whether they are Interior Designers, Wedding Planners, or Event Designers are many.
3D Visualisation uses real world dimensions, materials and lighting to illustrate a space or design. It can secure commissions and/or win pitches, it allows you to accurately communicate your designs and gives you the opportunity to engage with your client on a level you never thought possible.
I hope you enjoyed my new 3D challenge. Drop me a line in the comments below if you’ve got a quick question about 3D Visualisation, or contact me to request a free estimate or an information pack.
Don’t forget to sign up to my newsletter to be kept updated on all the crazy stuff going on around here!














1 Comment
[…] the marketing front, my Ulster Tatler Interiors 3D Challenge has proven to be a MASSIVE hit. And my blog post on managing client expectation when it comes to […]
LikeLike